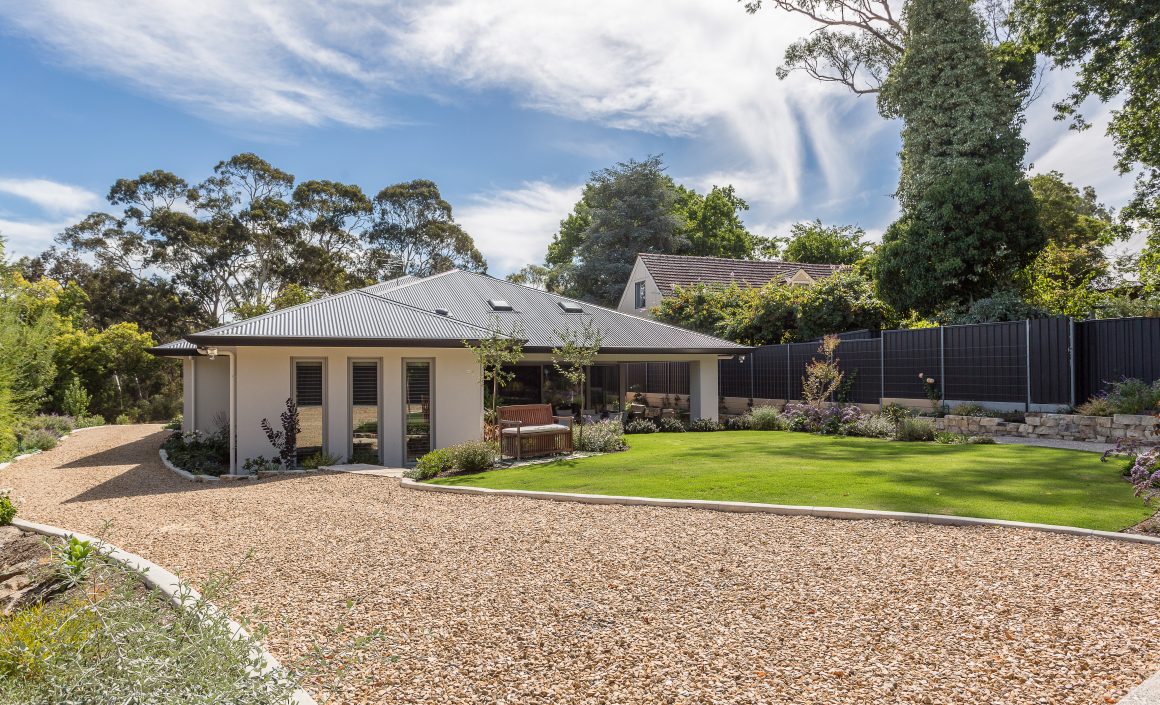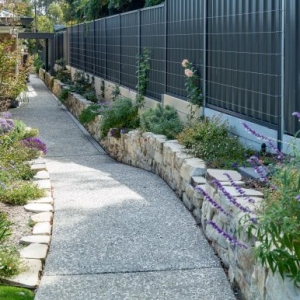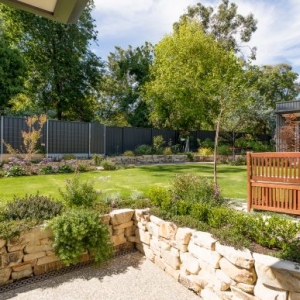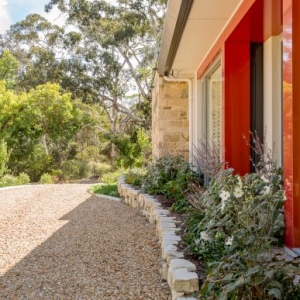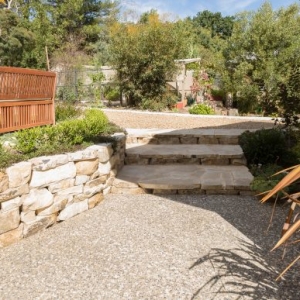Complete Landscaping in Blackwood
Our client purchased a stunning block of land with a very old home on it in Blackwood.
The site is across the road from the Wittunga Botanic Gardens. The surroundings are beautiful with tall trees and abundant plantings, attracting a wide variety of wildlife. The clients were building a home that was modern but still contemporary in style and it was to be complimented with striking, natural looking, landscaping that embraced the feel of the area. The design that was completed by the Owner’s architect helped to achieve this and really captured their dream.
We were approached because of our reputation for quality workmanship in all areas of landscaping and the ability to work to detailed site levels as provided by the architect’s design and the construction of quality dry block walls. Our contract included all landscaping work you can see from boundary to boundary, including exposed ag concrete, stone block walls, garden lighting and texture coated letterbox.
The site was challenging as there was a significant gradient from the rear of the allotment to the front. The site location being in the Adelaide Hills, with high rainfall, required detailed consideration of site drainage and storm water management. Our expertise rose to this occasion and we assisted in the design of agricultural drains helping stop the vast flow of underground water from the rear allotments into our site. This involved the excavation of approximately 1000mm deep trenches with the base graded to the creek level with socked ag pipe, geo textile fabric and rock to create a directed flow of the water. We also detailed and constructed site drains catering for the large quantities of surface water which discharge into the beautiful creek running through their property.
To create lovely level areas we constructed a series of dry stacked garden walls using Basket Range Sandstone “Sawn Wallers”. Each portion of wall was carefully thought through to ensure finished levels were obtained as required and detailed in the architect’s landscape design; some stepped down to follow the contour, others curved around the exposed aggregate concrete paths throughout the garden. A set of steps was also constructed using sandstone which created a lovely short cut to the Owner’s rear shed.
The colour of the high quality exposed ag concrete was selected to compliment the sandstone elements of the home. This work created the driveway, perimeter path, ramp and entry to the rear shed. We also completed formed garden edging with the finished heights as nominated between our gravel driveway and gardens/lawn.
The rendered block letterbox with backlit numbers and path lighting really complimented the striking entry to the front door.
Ramps were created to access the rear of the property. Retaining walls were needed to retain the left hand boundary and these were softened by the placement of the dry stone walls and great plant selection.
The gardens are all watered via a fully automated watering system connected to the large rainwater tanks with a changeover system to mains water when required. We completed garden /driveway and lawn edging all set to the correct levels as required by the design. We brought in many tons of quartzite gravel to create the side driveway up to the rear shed, which complimented both the sandstone and the aggregate elements in the garden.

